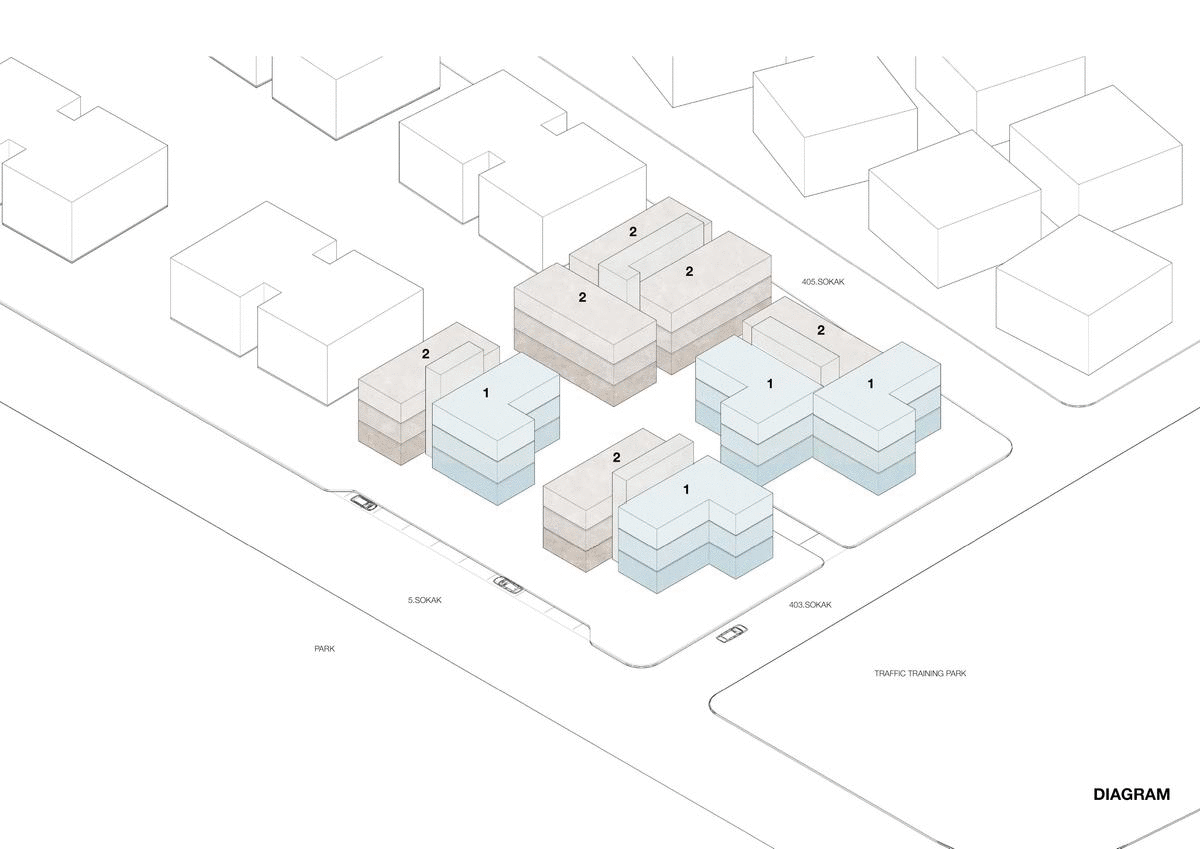

441|Serdivan 441
Employer: Remley
Project Location: Serdivan, Sakarya
Year: 2017
Function: Housing
Size: 4.500 m²
Situation: Built
Issue: Architectural Design
"Serdivan 441" project, in the district of Serdivan in Sakarya province of Turkey, is designed as a block system that combines combinations of two types of modules that containing residential and commercial functions. Each building block; was created by integrating L and rectangular types of modules, containing residential and commercial units, around vertical circulation that located in the center. By placing these modules in different combinations around each circulation, different life experiences were desired to be created instead of standard block building systems by considering factors such as landscape orientations, internal external relations, daylight and facade movements within the land. In the project, all the facades of the block modules are clearly positioned for strengthen the inner-outer relationship of the flats. Living spaces are located in the main street and park orientation, bedrooms and wet areas are directed towards the inner courtyard. Ground terraces have been created on the ground floors to reinforce the relationship with the garden. Volumes such as parking lot, indoor pool, social facility, warehouses are arranged on the basement floor that located on the whole land.





